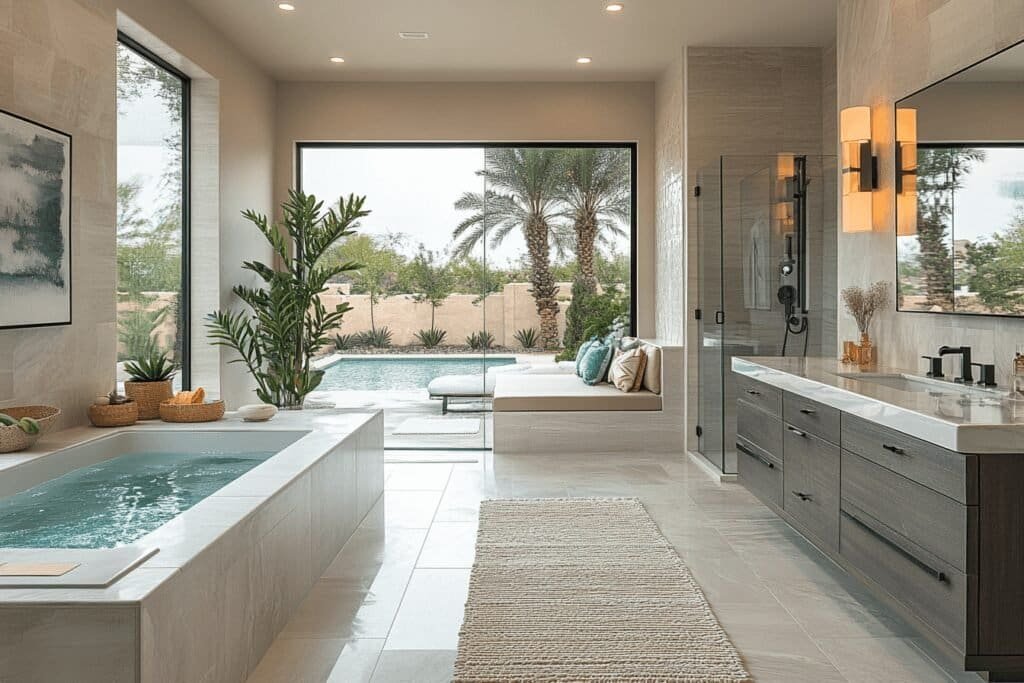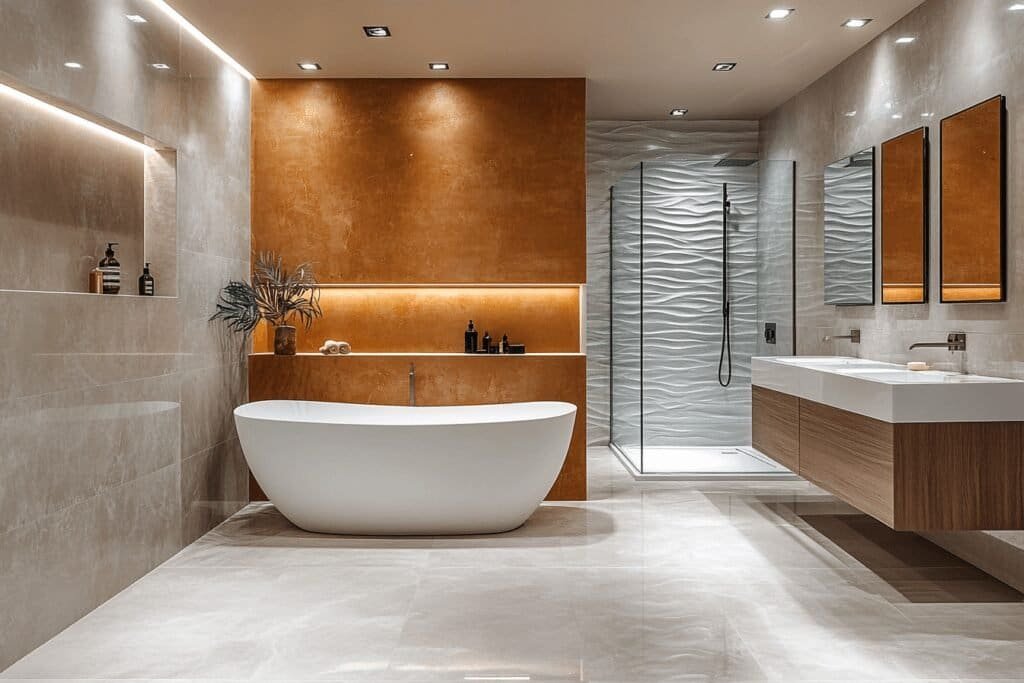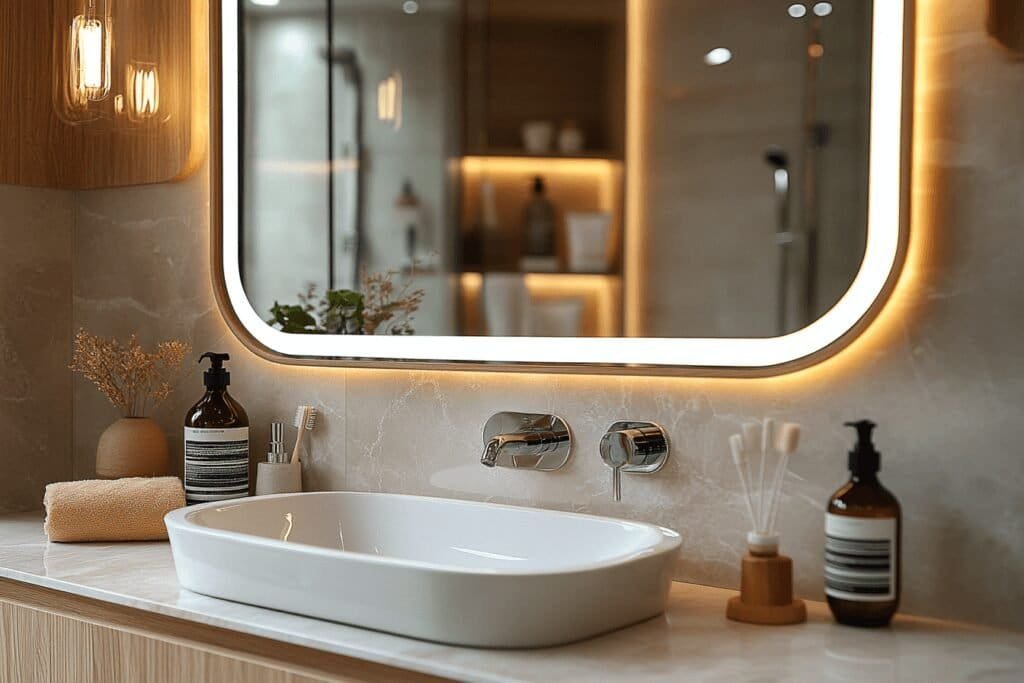Bathroom design is a crucial element of home renovation, combining both functionality and aesthetics to create a space that is not only practical but also visually appealing. Whether you’re starting from scratch or planning to remodel an existing bathroom, the right design can transform this essential space into a personal sanctuary. This comprehensive guide explores various bathroom design ideas, from modern designs to solutions for small bathrooms and luxurious master suites. By the end of this article, you’ll have a wealth of ideas to create a bathroom that perfectly suits your needs and style.
Understanding the Basics of Bathroom Design
A successful bathroom design begins with understanding the key elements that contribute to a well-functioning and beautiful space. Whether you’re designing a compact bathroom or a spacious master bath, these basics are essential to creating a cohesive and stylish environment.
Optimizing Layout
The layout of your bathroom is the foundation of its design. It dictates how you move through the space, where each fixture is placed, and how the room functions on a daily basis. A well-planned layout maximizes space and ensures that all elements work together seamlessly. In small bathrooms, consider corner sinks, wall-mounted toilets, and walk-in showers to free up floor space. For larger bathrooms, the layout can accommodate more luxurious features like double vanities and freestanding tubs.
When planning the layout, think about the flow of traffic and the placement of plumbing. Avoid placing the toilet as the first thing you see when you enter the bathroom. Instead, position it in a less prominent spot, perhaps behind a half-wall or in a separate alcove. Ensuring that the shower, sink, and toilet are easily accessible while maintaining privacy is key to a good layout.
Choosing the Right Materials
The materials you choose for your bathroom not only affect its appearance but also its durability and ease of maintenance. For flooring, consider porcelain or ceramic tiles, which are water-resistant and come in a variety of styles. Natural stone, such as marble or granite, is a luxurious option for countertops and floors, but it requires more maintenance. For walls, tiles are a practical choice, especially in the shower area, as they protect against moisture and are easy to clean.
When selecting fixtures like faucets, showerheads, and handles, look for finishes that complement your overall design. Chrome, brushed nickel, and matte black are popular options that offer both style and durability. The key is to choose materials that align with the bathroom’s function while contributing to its aesthetic appeal.
Balancing Functionality and Style
A beautiful bathroom is one that balances form and function. While it’s important for your bathroom to look great, it also needs to meet your daily needs. For example, ample storage is essential for keeping the space organized and clutter-free. Consider built-in shelving, medicine cabinets, or vanity drawers that offer plenty of space to store toiletries, towels, and other essentials.
Lighting is another critical aspect of bathroom design. Natural light is ideal, so if possible, incorporate windows or skylights into your design. For artificial lighting, a combination of ambient, task, and accent lighting will create a well-lit, functional space. Task lighting around the vanity or mirror is crucial for grooming activities, while ambient lighting sets the overall mood of the room.
Modern Bathroom Design Ideas
Modern bathroom design is all about simplicity, clean lines, and minimalism. It emphasizes function over form, but that doesn’t mean you have to sacrifice style. In a modern bathroom, neutral color palettes dominate, with shades of white, gray, and black creating a sleek, timeless look. Fixtures are often wall-mounted to save space and create a streamlined appearance.
Key features of modern bathrooms include floating vanities, which save floor space and add a contemporary flair. Frameless glass showers provide a seamless look that enhances the feeling of space, and minimalist fixtures like square or cylindrical faucets and handles help maintain the modern aesthetic. Modern bathrooms often incorporate technology, such as smart mirrors with built-in lighting and anti-fog features, or digital shower controls that allow you to set the perfect temperature with the touch of a button.
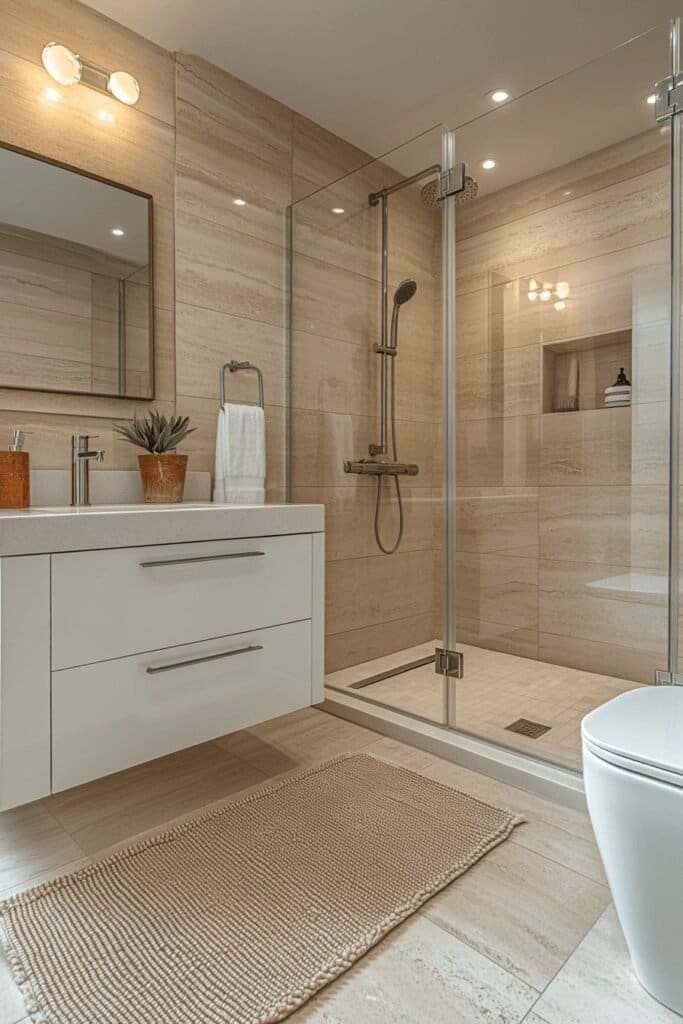

Small Bathroom Ideas
Designing a small bathroom can be challenging, but with the right strategies, you can create a space that’s both functional and stylish. The key is to maximize every inch of space without overcrowding the room.
Use light colors like white, beige, or soft gray to make a small bathroom feel larger and more open. Opt for a walk-in shower with a frameless glass door instead of a bulky bathtub to save space and create a more open, airy feel. Incorporate vertical storage solutions like tall cabinets or open shelves to keep the floor area clear while providing ample storage for toiletries and towels. Compact fixtures such as a wall-mounted sink or a corner vanity can free up floor space, making the bathroom feel less cramped.
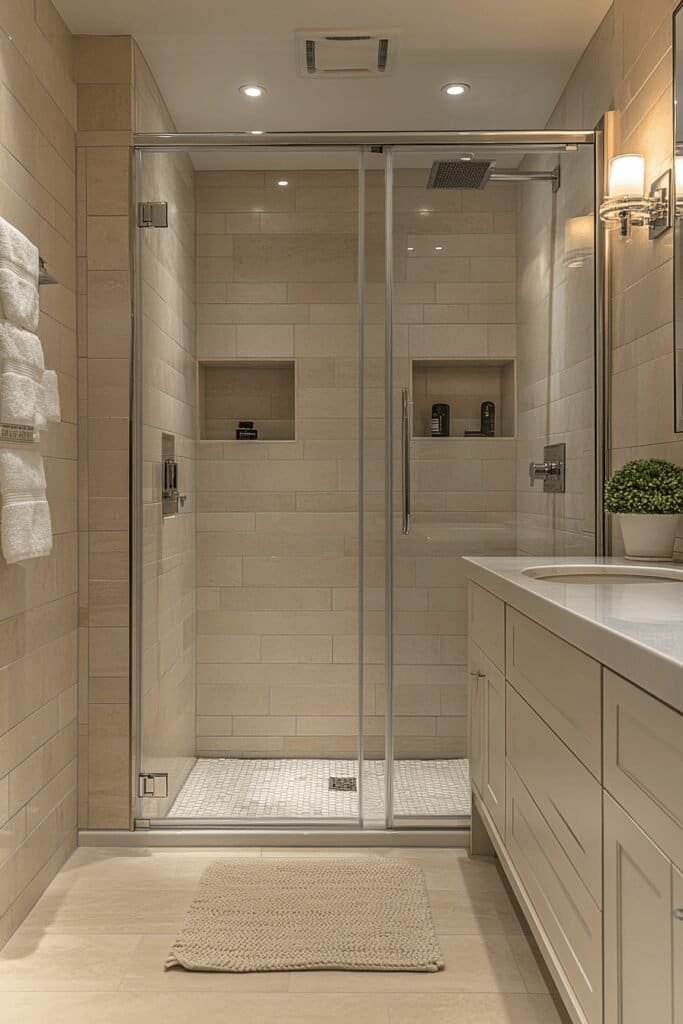

Master Bathroom Ideas
The master bathroom is your personal retreat, a place where luxury and functionality should blend seamlessly. Whether you’re redesigning an existing space or creating a new one, consider these ideas for a master bath that’s both beautiful and practical.
Double vanities offer both style and practicality, giving you and your partner plenty of space for your morning routines. A freestanding bathtub serves as a stunning focal point and provides a luxurious spot to unwind after a long day. Walk-in showers with multiple showerheads, such as a rain shower and handheld sprayer, create a spa-like experience. To elevate the look of your master bath, choose premium materials like marble countertops, custom cabinetry, and polished chrome or brushed nickel fixtures.
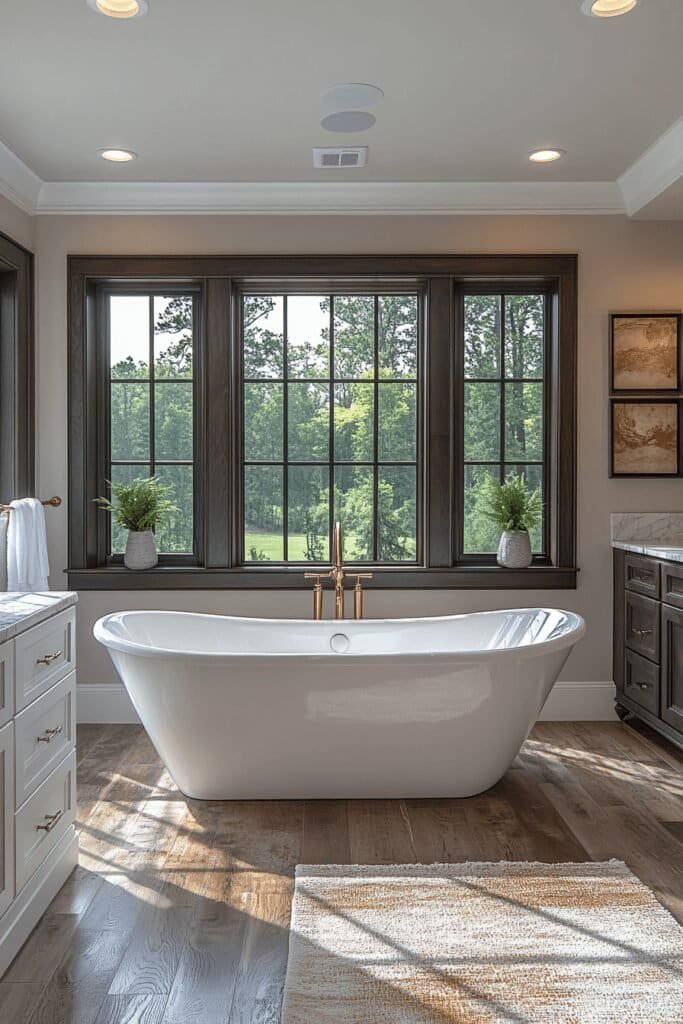

Small Bathroom Remodel Ideas
Remodeling a small bathroom requires careful planning to make the most of the limited space. However, with some smart design choices, you can achieve a functional and stylish bathroom that feels much larger than it is.
Start by choosing a layout that maximizes space. A corner sink or wall-mounted toilet can free up floor space, while a walk-in shower with a glass enclosure can make the room feel more open. Consider adding storage in unconventional places, such as above the toilet or within the shower itself. Use mirrors to reflect light and create the illusion of a larger space. Finally, focus on using light colors and clean lines to make the room feel airy and uncluttered.
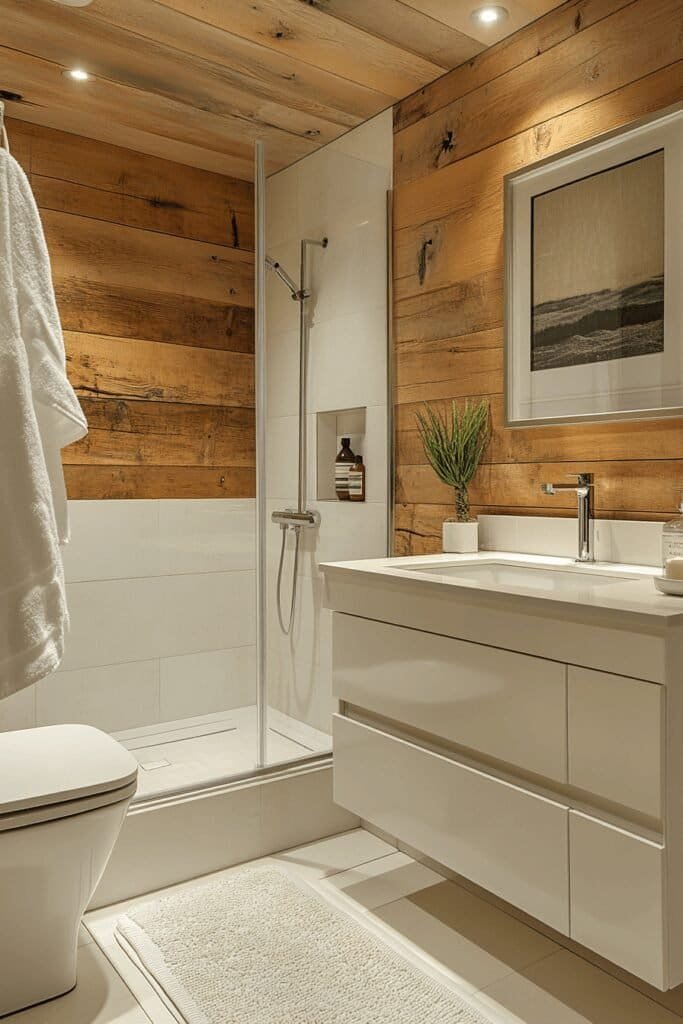

Walk-In Shower Ideas
Walk-in showers are a popular choice for modern bathrooms, offering both style and convenience. They are particularly great for small bathrooms, as they create a sense of openness. Opt for a frameless glass enclosure to maintain a sleek, clean look. Consider adding a rain showerhead for a luxurious touch or built-in niches for storage. For added comfort, you can install a bench or seating area within the shower.
Walk-in showers are also an excellent option for those looking to incorporate accessibility features into their bathroom. By eliminating the need to step over a high bathtub wall, walk-in showers make it easier for people with mobility issues to safely and comfortably use the bathroom.
Conclusion
A well-designed bathroom is more than just a functional space—it’s a place of relaxation, rejuvenation, and personal expression. Whether you’re planning a complete remodel or simply looking for fresh bathroom design ideas, the key is to combine style with functionality. From modern bathroom designs to space-saving solutions for small bathrooms, these ideas will help you create a space that truly shines. Start planning your bathroom transformation today and enjoy a space that reflects your style and meets your needs.
Disclaimer: As an Amazon Associate, I earn from qualifying purchases. This means that if you click on certain links on this site and make a purchase, I may receive a small commission at no additional cost to you.
