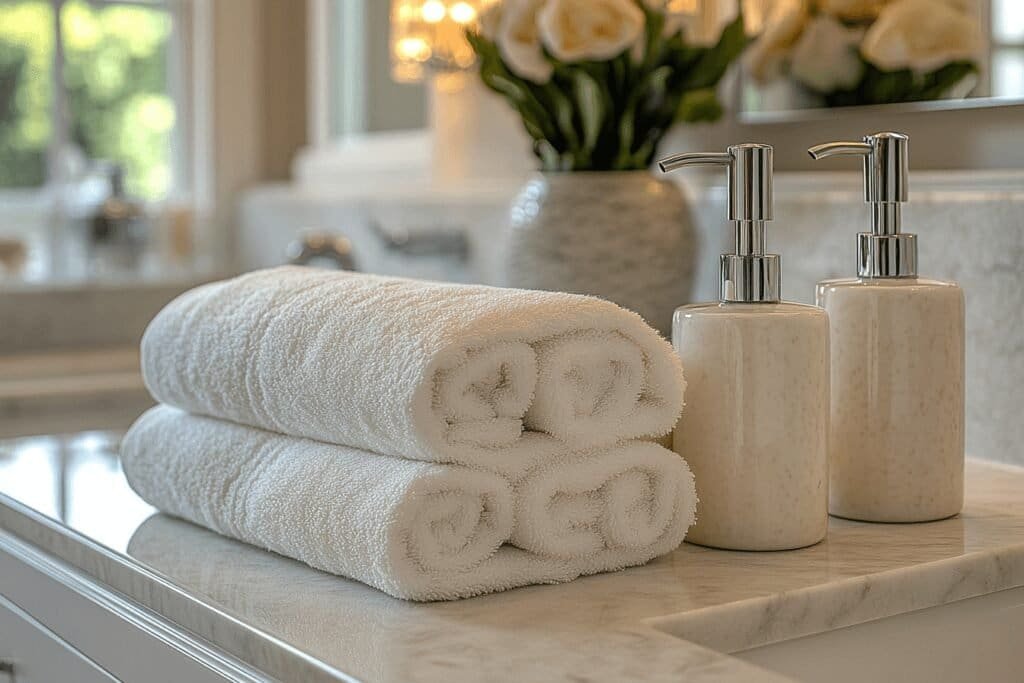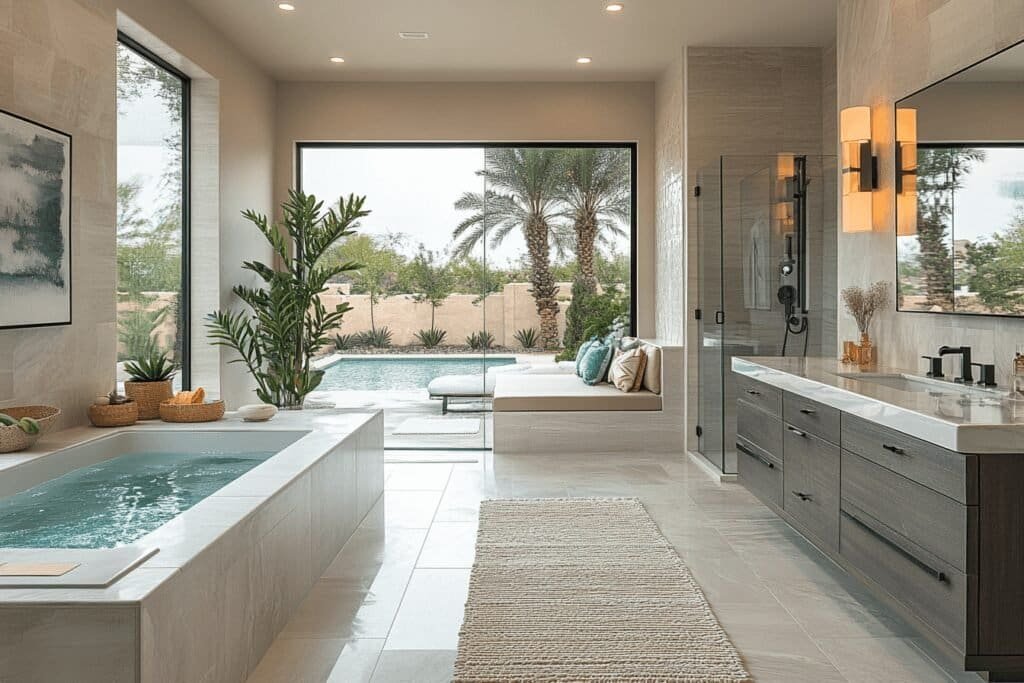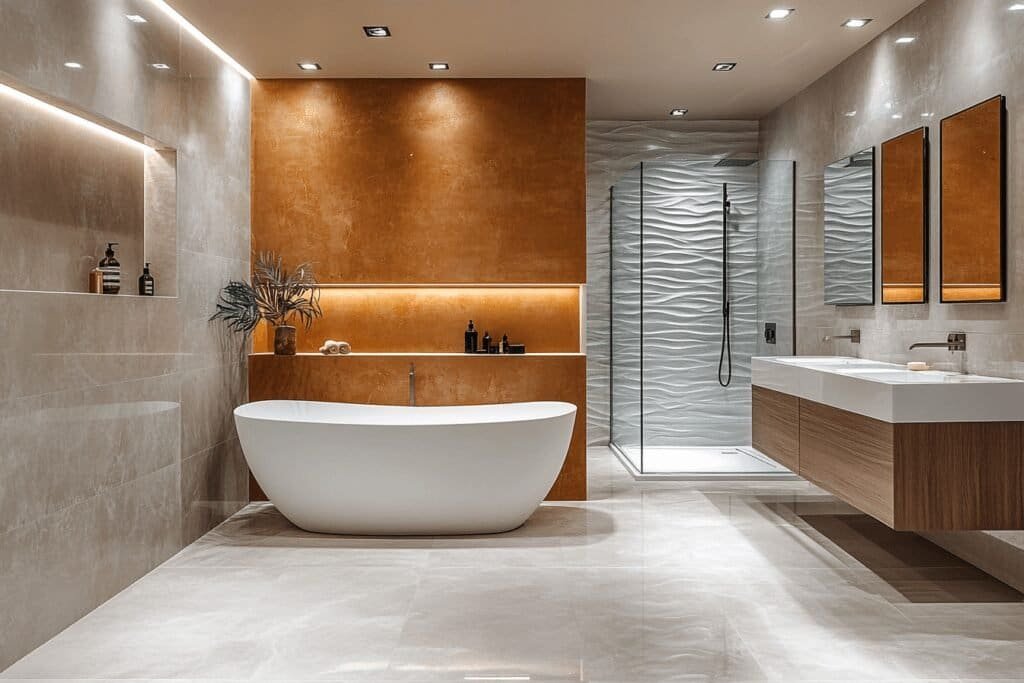Designing a small bathroom presents a unique challenge, but with the right small bathroom design ideas, you can turn even the tiniest space into a stylish, functional retreat. By making smart design choices and focusing on efficient use of space, you can create a bathroom that feels much larger and works for your needs. These ideas will not only enhance the functionality of your bathroom but also fit seamlessly into your overall bathroom design goals. Whether you’re doing a full renovation or just making small updates, the right design choices will transform your space.
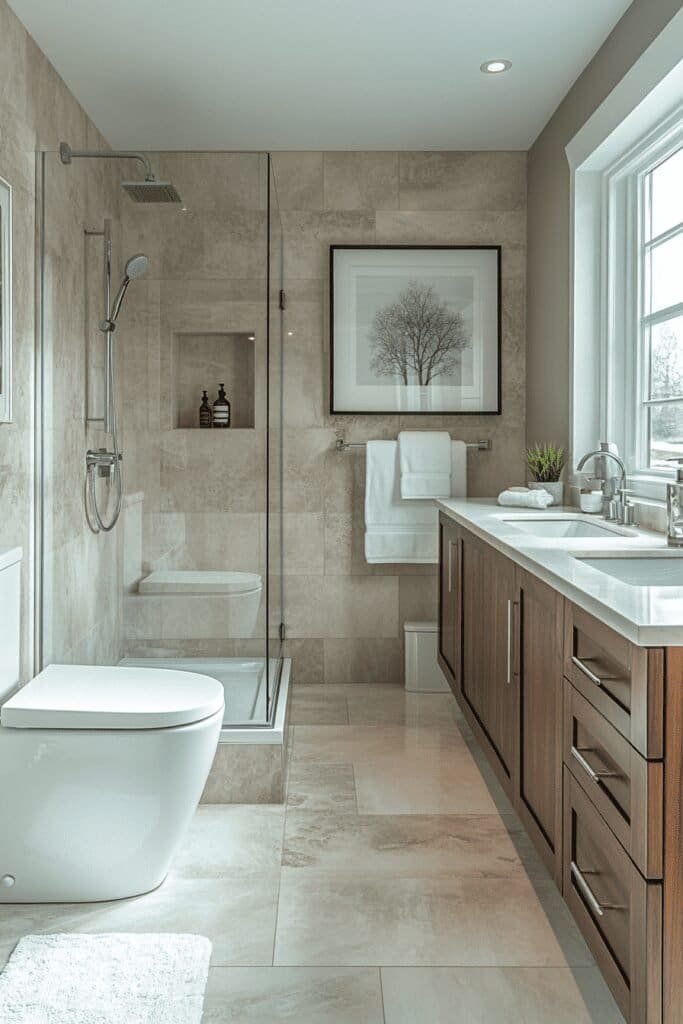

Maximizing Space in Small Bathrooms
In small bathrooms, every square inch counts. Wall-mounted fixtures are a game-changer when it comes to freeing up floor space. Consider installing a wall-mounted sink or vanity to open up the area beneath, giving the bathroom a more airy, open feel. Similarly, a wall-mounted toilet can make a huge difference in terms of space efficiency. Vertical storage is key for small bathrooms; think about using the full height of your walls to install shelves, cabinets, or hooks to keep essentials neatly organized without overcrowding the room.
In tight spaces, consider recessed shelving inside the shower or near the vanity to maximize storage without taking up additional space. These smart solutions ensure the bathroom stays functional and clutter-free. Adding baskets or small bins to open shelves can create an organized look while adding a touch of rustic charm or contemporary style, depending on your preference.
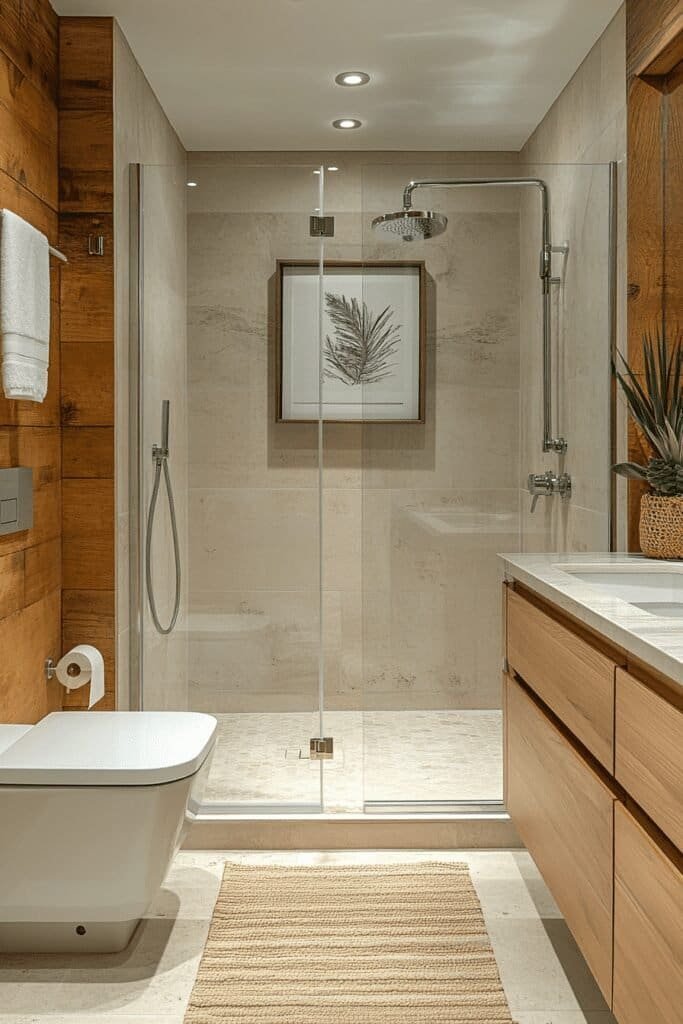

For doors, traditional swing doors can take up precious space. A sliding barn door or pocket door can instantly make a small bathroom feel larger, as it eliminates the door-swing footprint. In particularly small layouts, using mirrored doors can visually expand the space, making it feel more open and airy.
Expert Tip: Jessica Lowe, a bathroom remodeling expert, advises, “Choosing wall-mounted fixtures not only saves space but creates a cleaner, modern aesthetic. In a small bathroom, less is truly more.”
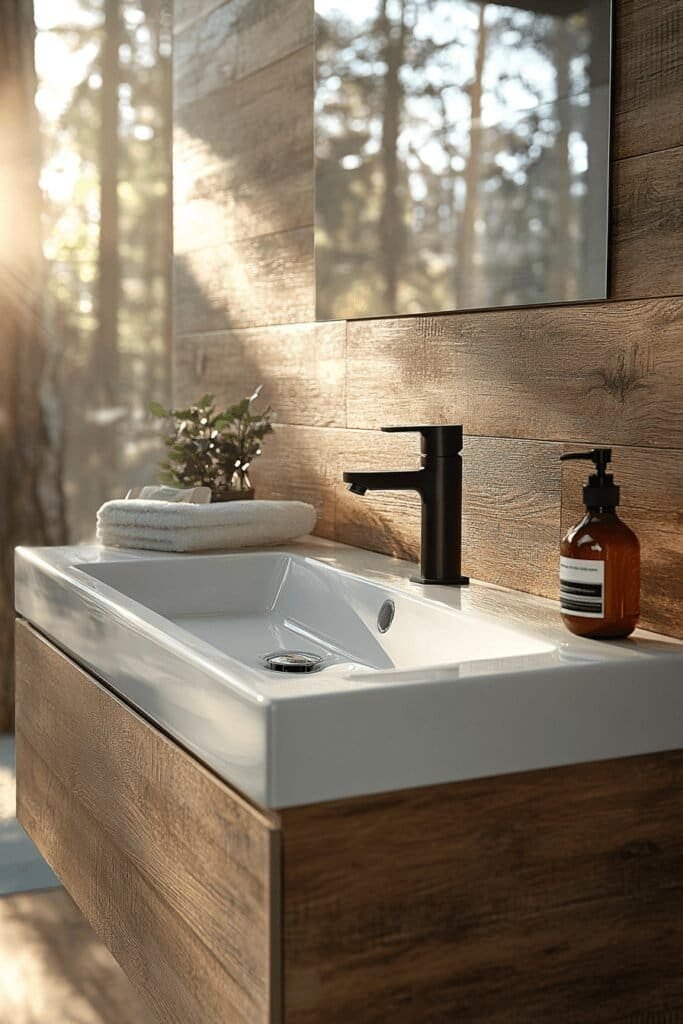

Choosing the Right Colors and Lighting
Colors and lighting play a crucial role in making small bathrooms feel bigger. Choose for light, neutral shades like soft white, pale gray, or beige. These colors reflect light and create an airy feel. To add a bit of personality, incorporate soft pastels or muted tones like sage green or powder blue, which can make the space feel refreshing without overwhelming it. Avoid dark, bold colors in small spaces, as they can make the room feel more enclosed.
Lighting is equally important. Layered lighting, such as ambient ceiling lights combined with task lighting around the vanity, can create depth and eliminate shadows, making the space feel brighter and larger. You can also use mirrors strategically to reflect light and visually expand the space. Consider placing a large mirror across from a window or light source to maximize brightness.
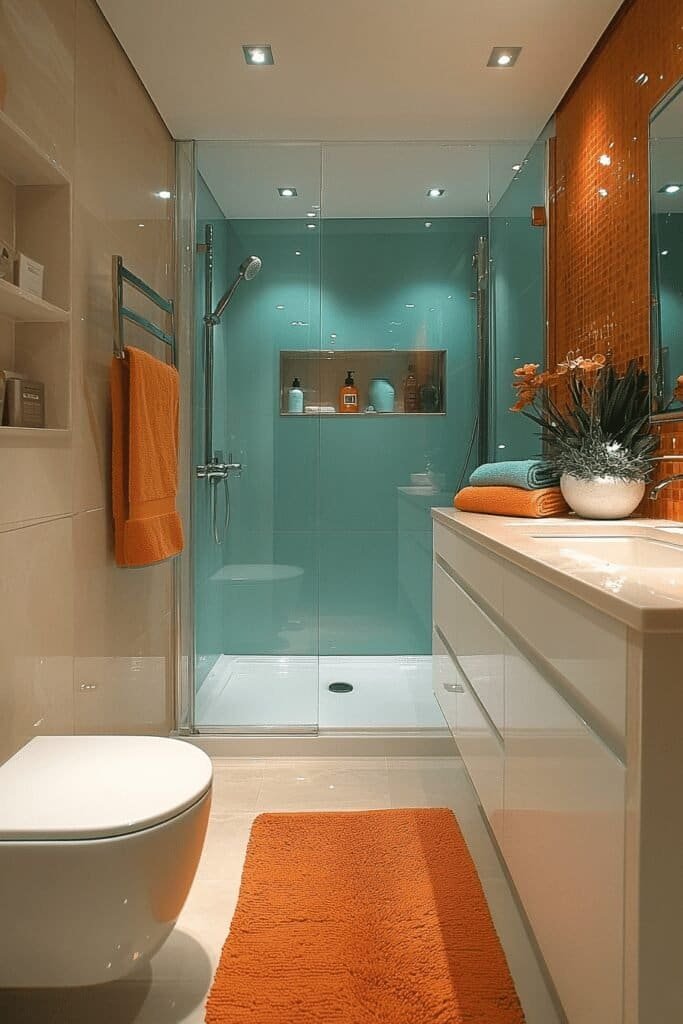

Small Bathroom Design Ideas for Different Layouts
Regardless of the layout, small bathroom design ideas can help you make the most of your space. Here are some specific tips based on common bathroom layouts:
1. Long and Narrow Bathrooms
In long, narrow bathrooms, it’s important to avoid cluttering the middle of the room. Focus on maximizing storage along the sides, and consider a walk-in shower at the far end to open up the space. Slim vanities and wall-mounted sinks can also help keep the pathway clear while still providing necessary functionality.
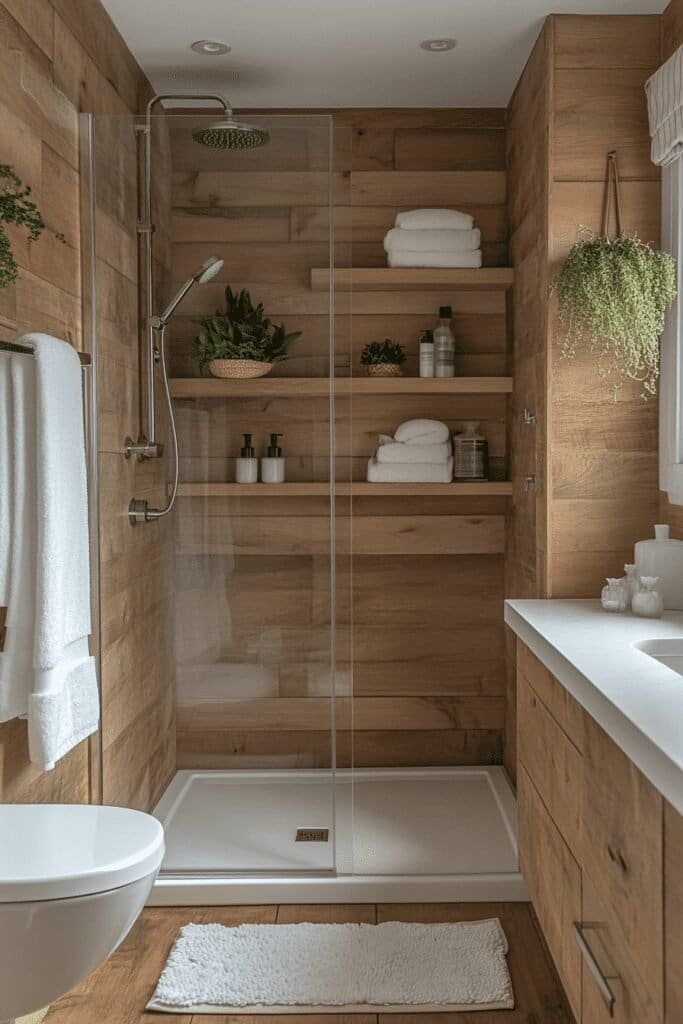

2. Square Layouts
For square bathrooms, placing the vanity, toilet, and shower along the walls leaves an open central space, making the room feel larger. A corner shower is a great space-saving option that utilizes otherwise unused space without making the room feel cramped.
3. Irregular Layouts
Some bathrooms have awkward or irregular layouts due to slanted ceilings or odd wall angles. In these cases, custom cabinetry or built-in shelves can help you make the most of every nook and cranny. Don’t shy away from unconventional storage solutions, like using recessed niches in the walls to keep toiletries within easy reach without taking up extra space.
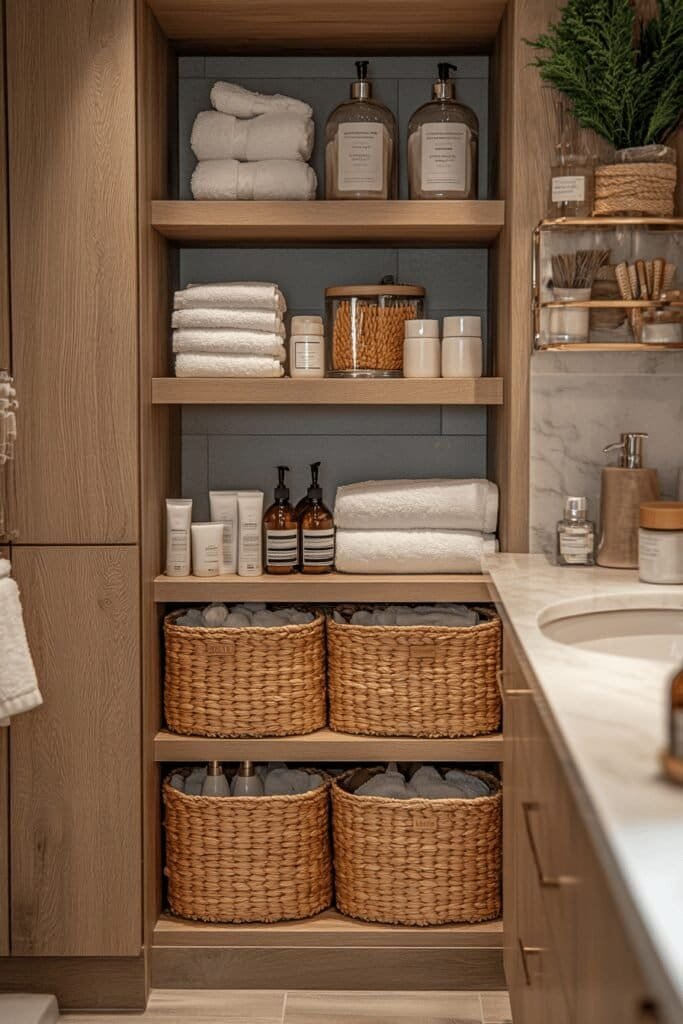

Inspiring Small Bathroom Design Ideas for Every Style
If you’re seeking inspiration for your bathroom’s aesthetic, there are plenty of small bathroom design ideas that focus on functionality while maintaining a stylish look.
Minimalist Designs
For a clean, clutter-free look, minimalist designs work particularly well in small bathrooms. Simple lines, neutral colors, and streamlined fixtures create a sense of openness. A floating vanity paired with a frameless glass shower door can provide both function and style while minimizing visual clutter.
Modern and Industrial Touches
If you prefer a more modern feel, adding industrial touches like exposed metal pipes and sleek, black fixtures can add a bold contrast. This design approach works well in small spaces as the clean lines and minimal decor keep the focus on functionality.
Classic and Traditional Styles
For a more classic look, consider small-scale subway tiles with white grout, combined with chrome or brushed nickel fixtures. A small pedestal sink paired with an oval mirror can add charm without sacrificing space. This style works well for those who want a timeless look that still feels fresh and inviting.
Note on Small Bathroom Themes: While this article focuses on practical design ideas like layouts and space-saving solutions, if you’re seeking more thematic inspiration (like farmhouse, coastal, or modern themes), check out articles specifically on small bathroom themes, which dive into decorative styles.
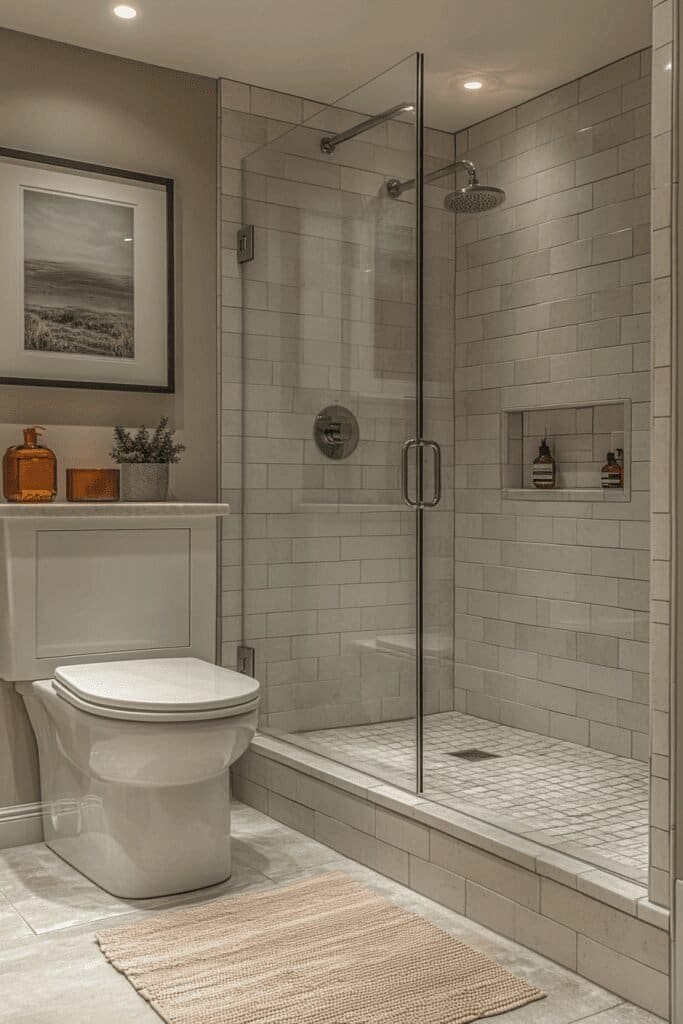

Smart Design Elements for Small Bathrooms
When designing a small bathroom, compact fixtures are essential. Here are a few smart elements to consider:
1. Wall-Mounted Vanities and Sinks
A wall-mounted vanity keeps the floor visible, making the room feel larger. You can add a sleek, modern vanity with storage underneath, ensuring functionality without taking up extra space.
2. Frameless Walk-in Showers
Incorporating a frameless glass shower door or a simple walk-in shower can make the room feel more open by reducing visual barriers. The seamless glass allows light to flow throughout the space, creating a cohesive look.
3. Vertical Storage
As mentioned earlier, vertical storage solutions like open shelves, towel racks, and cabinetry above the toilet are perfect for keeping the space organized without cluttering countertops or floors.
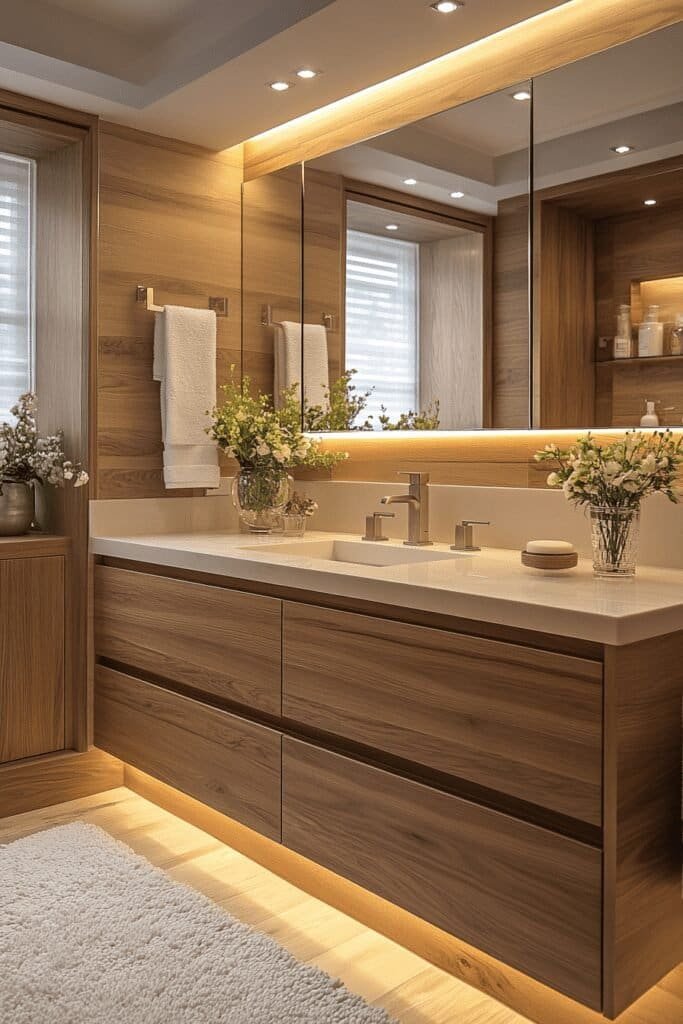

Adding a Touch of Luxury to Small Bathrooms
Even small bathrooms can exude luxury. Using high-end materials in small doses—such as marble countertops, quartz tiles, or polished chrome fixtures—adds a touch of elegance without breaking the budget. Since small bathrooms require fewer materials, you can afford to splurge on high-quality options.
For a more luxurious feel, heated flooring is a fantastic addition, especially in small bathrooms where tiles can feel cold during winter months. Not only does this feature add warmth, but it also boosts the comfort level, making your bathroom feel like a personal spa. Additionally, a rainfall showerhead or wall-mounted body sprays can bring the spa experience home, providing an indulgent experience even in a small space.
Smaller features like designer faucets, or a unique lighting fixture such as a small chandelier or pendant lights, can add luxury without overwhelming the room. These elements combine functionality with elegance, ensuring that even the smallest bathroom can feel like a high-end retreat.
Practical Remodeling Tips for Small Bathrooms
If you’re planning a full bathroom design and remodel, careful planning is key. Begin by drawing out the layout and deciding where each fixture will go. Remember to keep traffic flow and accessibility in mind.
For those on a budget, even small upgrades like new faucets, lighting, or cabinet hardware can refresh the bathroom. Painting the walls a light, neutral color and adding a large mirror can work wonders in brightening the space.
When it comes to remodeling, investing in multi-functional pieces can make the space even more efficient. For instance, choosing a vanity with built-in storage or adding a recessed medicine cabinet can free up counter space. If storage is tight, consider installing an over-the-toilet shelving unit or built-in storage near the shower. These little touches ensure that your small bathroom remodel adds both practicality and style.
While it’s tempting to DIY smaller updates, always hire professionals for plumbing and electrical work to avoid costly mistakes and ensure everything functions properly. This is especially important in small spaces, where mistakes can be harder to correct.
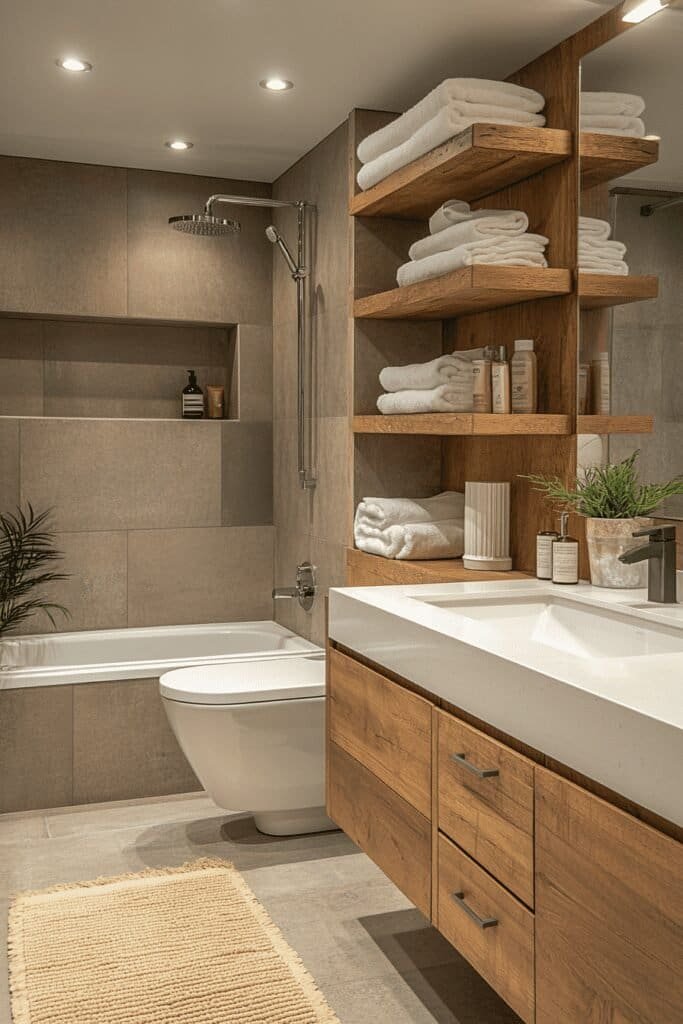

Conclusion
Transforming your small bathroom into a functional and stylish space is easier than you might think. By applying these small bathroom design ideas, you can make the most of your available space while maintaining a beautiful, cohesive look. Whether you’re focusing on efficient layouts, adding luxury features, or simply refreshing the color scheme, these practical design tips will help you create a bathroom that is both functional and visually appealing.
Remember, even small changes can have a big impact. With thoughtful planning and the right bathroom design elements, you can create a bathroom that feels larger, more organized, and reflective of your personal style. Whether you’re aiming for a complete renovation or simply updating a few features, the possibilities are endless. By making smart choices and incorporating practical solutions, you can turn your small bathroom into a space that feels as comfortable and luxurious as a larger one, without sacrificing style or functionality.
Start planning your transformation today, and embrace the creative possibilities that small bathroom design ideas offer. Even the smallest space has the potential to shine!
Disclaimer: As an Amazon Associate, I earn from qualifying purchases. This means that if you click on certain links on this site and make a purchase, I may receive a small commission at no additional cost to you.
